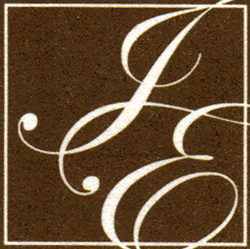We're so excited...
IE Designs had the privilege of designing a home on the Auburn Tour of Homes. Our design selections for this beautiful residence built by Michael Allen Homes includes exterior and interior selections, ranging from the brick mortar wash to all of the furnishings and fixtures. This house is approx. 3,300 sq.ft. with four bedrooms, three and a half baths. The home features a spacious open floor plan, one story build, study and media room. If you're in the Auburn area, please visit us June 1st and 2nd and June 8th and 9th. The home is located at 1685 Alex Avenue, Eastlake Subdivision, Auburn. We hope to see you soon!
 |
| The fresh, airy crisp color scheme of whites, greys, and taupes makes this home a unique find in the Eastlake Subdivision.  The hardwood flooring features a distinctive heathered grey finish.  |
 |
The Butler's Pantry, connecting the kitchen and dining room, offers convenience for serving
and plenty of storage for those extra holiday platters.
The office, located off the foyer is highlighted with a coffered ceiling.
 |
Off the Kitchen, the breakfast room hosts a hand crafted dining table made by Hank Moreman.
 The Master Bedroom is spacious, large enough for a sitting area! |
 |
The Master Bath features double vanities, a jetted tub, and a walk-in shower with multiple water points! |
 Guest bedrooms were furnished with boys in mind (I wonder why ;) ! |
 The covered back porch and grilling area consists of concrete pavers. |
P.S. All furniture and furnishings located throughout the home will be for sale at a special "Tour of Homes" price point, available for delivery after June 9th.









