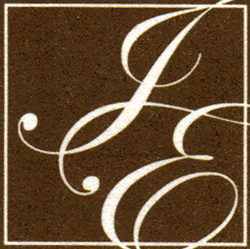The 2012 ASID Design Excellence Awards were announced at this past ASID State Conference, and IE Designs took home three awards! We are thrilled to win in all three categories we entered: Large Residence, Outdoor Living Space, and Single Space. Read below for more details on the award winning residence!
Award: Large Residence
This residence is located in The Ridge, an affluent neighborhood
of Lake Martin, Alabama. The 15,000+ square foot home encompasses
four bedrooms, seven bathrooms, a gourmet kitchen, large, vaulted
living area, and an elaborate wine cellar, among other spaces. The
project, taking four years to complete, encompassed the collaboration
amongst many specialists and craftsmen in the Southeast. The attention
to detail was a hallmark of this home, which seamlessly fuses the
southern traditional and contemporary styles of the homeowner.
 |
| As you walk into the main entry, this living area greets you with a large architectural ceiling detail, and wide NanaWall glass doors (walls that fully retract so that outdoor living and indoor living become one space) leading your eyes out to a view of beautiful lake martin. |
 |
| This living space is the perfect place to converse and entertain a group of guests, or relax and snuggle up with a book by the cozy fireplace. |
 |
| This guest bedroom infuses daylighting, views of nature, and the perfect amount of space for sleeping, dressing, lounging, and working. |
 |
| The breakfast room off the kitchen serves many functions, with a curved wall of windows, bench seating, and a dining area, this is truly a focal point of the main floor. |
 |
| The formal dining room has an elegant feel with a contemporary twist. The three pendants stand as architectural elements during the day, and liven up the space at night. The back of each dining chair is hand embroidered and a definite eye catcher, bringing pops of color to the space. |
 |
| This dramatic vaulted ceiling enhances the master bedroom, with a majestic feel and ties in the tones of silver, brown, and blue throughout the rest of the fabric and finishes. |
 |
| This elegant sitting area in the master is a perfect addition to relax, lounge, and catch up on a good read, with a view of the lake, of course! |
 |
| This grand Master bathroom hosts state-of-the-art shower, and is infused with silver accents as the chandelier takes your eye up to the beautiful vaulted ceiling! |
 |
In-between the guest bedrooms, this sitting area is perfect for convening, reading, and gives the guests a place to gather on their own floor of the home. Would you have guessed there is a television behind the bird painting?!
 |
| Our clients love to read, so we incorporated a reading room with comfy seating, proper lighting, and hundreds of books! |

|
Award: Single Space
Home Theater:
The starry ceiling, luxurious comfortable seating, and cut velvet
upholstered walls create an ambience designed for optimum viewing
pleasure and entertainment. Special consideration was given to
audio/visual optimization and thorough integration into the design.
 |
| This high-tech screen and surround sound creates an atmosphere that makes you feel like you are actually in the movie, not just watching it! |
Award: Outdoor Living Space
Outdoor living spaces were an integral part to this Lake Martin
residence. Careful selection of furniture, functional space planning,
and architectural details come together to create a unique oasis for
entertaining and relaxation.
 |
| Up close, you can see the outdoor dining area is adjacent to a sitting area equipped with a fireplace, bar, and storage! Perfect for outdoor entertaining! |
 |
| During the day, this cabana is ideal for perfecting your bronze glow in the lounge chairs, or escaping the summer heat under the cool shade of the awning. |
 |
| These outdoor spaces provide a place to escape from busy life, and take in the beauty of Lake Martin. Each area provides sofas, chairs, and tables to entertain and accommodate a large or small number of guests. |





























































