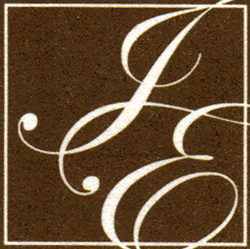

IE
Designs of Auburn, AL Receives
Best
Of Houzz 2014 Award
Annual
Survey and Analysis of 16 Million Monthly Users
Reveals
Top-Rated Building, Remodeling and Design Professionals
Auburn, AL, February 4, 2014 –
IE Designs of Auburn, AL has been awarded “Best Of Houzz” by Houzz, the leading
platform for home remodeling and design. The 13 year old design firm was chosen
by the more than 16 million monthly users that comprise the Houzz community.
The Best Of Houzz award is given
in two categories: Customer Satisfaction and Design. Customer Satisfaction
honors are determined by a variety of factors, including the number and quality
of client reviews a professional received in 2013. Design award winners’ work
was the most popular among the more than 16 million monthly users on Houzz,
known as “Houzzers,” who saved more than 230 million professional images of
home interiors and exteriors to their personal ideabooks via the Houzz site, iPad/iPhone app and Android app. Winners will receive a “Best Of Houzz
2014” badge on their profiles, showing the Houzz community their commitment to
excellence. These badges help homeowners identify popular and top-rated home
professionals in every metro area on Houzz.
“Houzz provides homeowners with the most comprehensive view of home building, remodeling and design professionals, empowering them to find and hire the right professional to execute their vision,” said Liza Hausman, vice president of community for Houzz. “We’re delighted to recognize IE Designs among our “Best Of” professionals for customer satisfaction as judged by our community of homeowners and design enthusiasts who are actively remodeling and decorating their homes.”
With Houzz, homeowners can identify
not only the top-rated professionals like IE Designs, but also those whose work
matches their own aspirations for their home. Homeowners can also evaluate
professionals by contacting them directly on the Houzz platform, asking
questions about their work and reviewing their responses to questions from
others in the Houzz community.
Follow IE Designs on Houzz http://www.houzz.com/pro/stacey-jordan721/ie-designs
IE Designs specializes in high
end residential design. We work with clients throughout all stages of the home
building process. Our goal is to work closely with our clients to determine and
create an environment that is a reflection of their needs. We believe in open
communication as a key to achieving your desired results, and we pride
ourselves on meeting budget and scheduling requirements.
About
Houzz
Houzz
is the leading platform for home remodeling and design, providing people with
everything they need to improve their homes from start to finish - online or
from a mobile device. From decorating a room to building a custom home, Houzz
connects millions of homeowners, home design enthusiasts and home improvement
professionals across the country and around the world. With the largest
residential design database in the world and a vibrant community powered by
social tools, Houzz is the easiest way for people to get the design
inspiration, project advice, product information and professional reviews they
need to help turn ideas into reality. For more information, visit www.houzz.com
























































